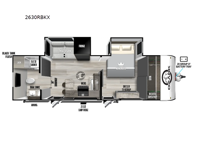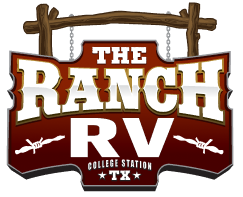Forest River RV Ozark 2630RBKX Travel Trailer For Sale
-

Forest River Ozark travel trailer 2630RBKX highlights:
- Rear Bath with Dual Sinks
- King Bed
- Exterior 2X Size Camp Refrigerator
- Counter with Bar Stools
- Power Front Tongue Jack
- Fiberglass Exterior Walls
This travel trailer is the perfect couples coach! You will love the spacious rear bath with large 36" doorway leading into it. Here you will find a shower, large linen cabinet, and a dual sink vanity. The combined kitchen and living area features one large slide with a theater seating for relaxing. A breakfast bar features two stools so you can enjoy a meal or cup of coffee inside before heading out under the 19' patio awning. In the front private bedroom, you will find a generous wardrobe that has even been prepped for a washer and dryer, and a king bed slide offers more space for dressing. A second entry door makes accessing this trailer super convenient, and the outdoor refrigerator will let you keep cold drinks stocked. This model includes the Ascent Package with a fiberglass exterior, fold down Solid Step at the main entry, a 200W solar panel, and more!
With any Ozark travel trailer or toy hauler by Forest River, you can expect lightweight towing, tons of standard features, and a great value! Each one is built with solid materials, including fiberglass insulation throughout, front diamond plate rock guard for added protection, and a powder coated I-beam frame with camber for more structural support! The stylish interior will have you feeling right at home, and you'll find plenty of storage spaces for your personal belongings, camp gear, and more. And since there are a variety of floorplans to choose from, including Limited Edition travel trailers, single axle and dual axle models, plus toy haulers, you're sure to find the Ozark that fits your needs!
Have a question about this floorplan?Contact UsSpecifications
Sleeps 2 Slides 2 Length 30 ft 1 in Ext Width 8 ft Ext Height 11 ft 2 in Hitch Weight 935 lbs GVWR 9735 lbs Dry Weight 7468 lbs Cargo Capacity 2267 lbs Fresh Water Capacity 54 gals Grey Water Capacity 80 gals Black Water Capacity 40 gals Furnace BTU 20000 btu Available Beds King Refrigerator Type 12V Cooktop Burners 3 Shower Size 36" x 30" Number of Awnings 1 LP Tank Capacity 20 lbs Awning Info 19' Power w/LED Light Strip Axle Count 2 Washer/Dryer Available Yes Number of LP Tanks 2 Shower Type Standard Similar Travel Trailer Floorplans
We're sorry. We were unable to find any results for this page. Please give us a call for an up to date product list or try our Search and expand your criteria.
The Ranch RV is not responsible for any misprints, typos, or errors found in our website pages. Any price listed excludes sales tax, registration tags, and delivery fees. Manufacturer pictures, specifications, and features may be used in place of actual units on our lot. Please contact us @979-690-1669 for availability as our inventory changes rapidly. All calculated payments are an estimate only and do not constitute a commitment that financing or a specific interest rate or term is available.
Manufacturer and/or stock photographs may be used and may not be representative of the particular unit being viewed. Where an image has a stock image indicator, please confirm specific unit details with your dealer representative.
